Lofts at the Mills - Apartment Living in Manchester, CT
About
Office Hours
Monday through Friday: 9:00 AM to 6:00 PM. Saturday: 10:00 AM to 5:00 PM. Sunday: 12:00 PM to 5:00 PM.
Lofts at the Mills is a beautiful apartment home community in a charming converted mill building located in Manchester, Connecticut. Choose from our exceptional studio, one, two, or three bedroom floor plans, uniquely designed with the apartment features that you deserve. Our beautiful converted building has allowed us to create stunning apartments with soaring 15 foot ceilings and windows, exposed wooden beams and brick.
Make a splash in our outdoor swimming pool or take advantage of our fitness center. Enjoy our newly remodeled clubhouse to meet with friends and family. Your convenience is our top priority with Wi-Fi lounge, package lockers, and furnished units available to fulfill your needs. Tour our community and see what makes Lofts at the Mills the best apartment home community in Manchester, CT.
Enjoy the convenience of being close to everything with easy access to shopping, restaurants, entertainment, schools, and I-384.
Waived application and amenity fees on select units. Valid 1/16/23
Floor Plans
1 Bedroom Floor Plan
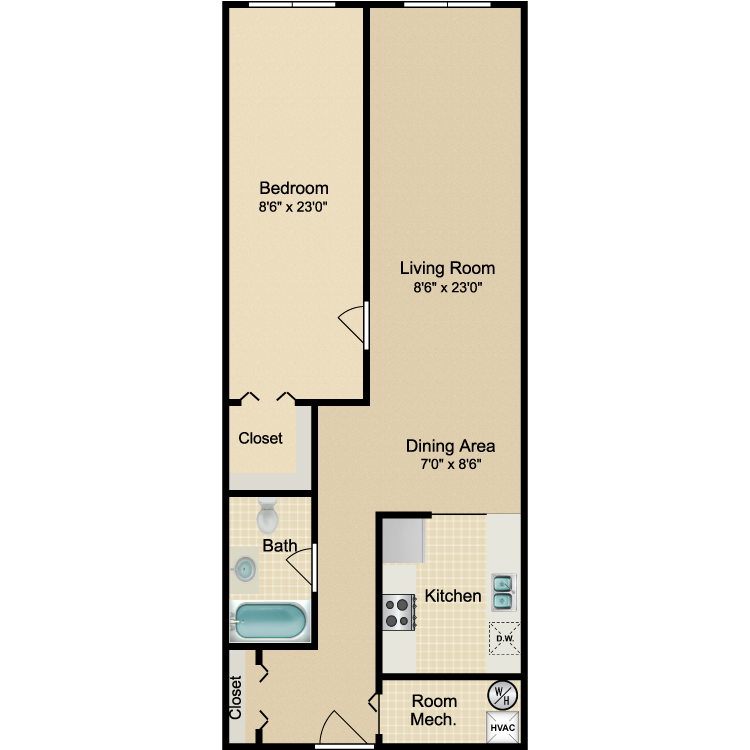
The Soho
Details
- Beds: 1 Bedroom
- Baths: 1
- Square Feet: 1218 approx.
- Rent: $1523-$1733
- Deposit: One Month's Rent or Ask About Our RentersPlus Package*
Floor Plan Amenities
- Accent Walls
- Custom Molding
- Elevator
- Furnished Units Available
- Gas Heat & Central Air
- Large Arched Windows & Exposed Brick
- Soaring Ceiling & Natural Cedar Beams
- Walk-in Closets
- Washer & Dryer Included *
* in select apartment homes
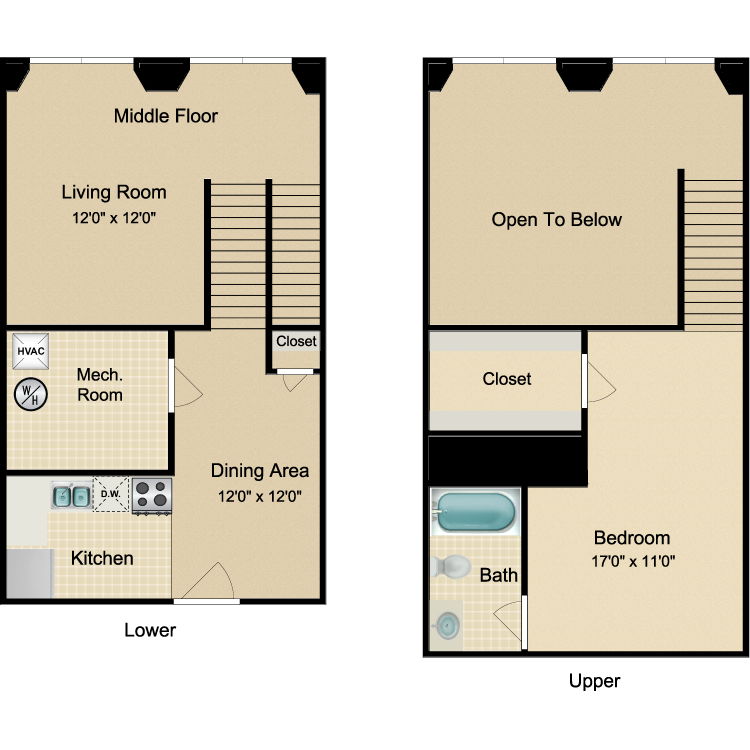
The Uptown
Details
- Beds: 1 Bedroom
- Baths: 1
- Square Feet: 1202 approx.
- Rent: $1793
- Deposit: One Month's Rent or Ask About Our RentersPlus Package*
Floor Plan Amenities
- Accent Walls
- Custom Molding
- Elevator
- Furnished Units Available
- Gas Heat & Central Air
- Large Arched Windows & Exposed Brick
- Soaring Ceiling & Natural Cedar Beams
- Walk-in Closets
- Washer & Dryer Included *
* in select apartment homes
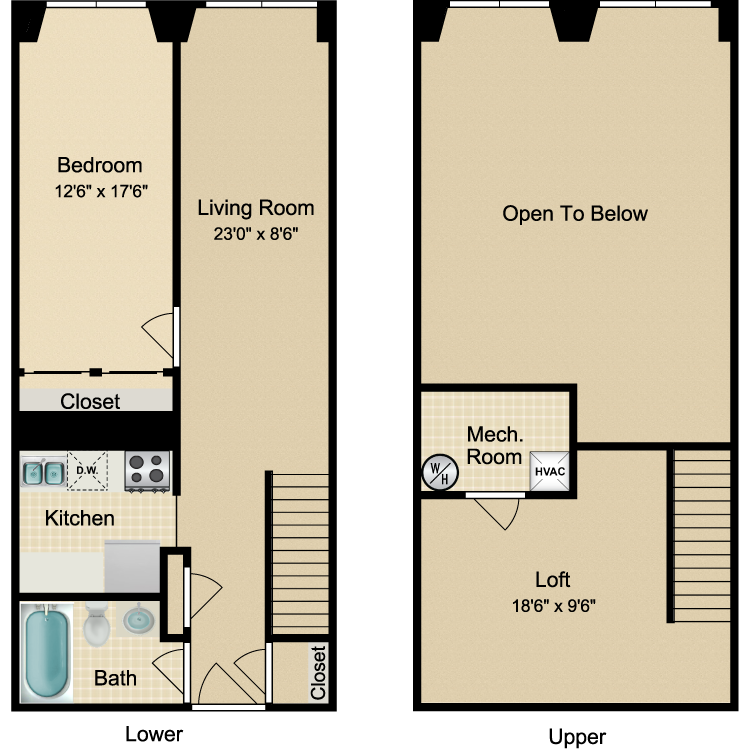
The Greenwich Village
Details
- Beds: 1 Bedroom
- Baths: 1
- Square Feet: 1145 approx.
- Rent: $1798-$1873
- Deposit: One Month's Rent or Ask About Our RentersPlus Package*
Floor Plan Amenities
- Accent Walls
- Custom Molding
- Elevator
- Furnished Units Available
- Gas Heat & Central Air
- Large Arched Windows & Exposed Brick
- Soaring Ceiling & Natural Cedar Beams
- Walk-in Closets
- Washer & Dryer Included *
* in select apartment homes
Floor Plan Photos
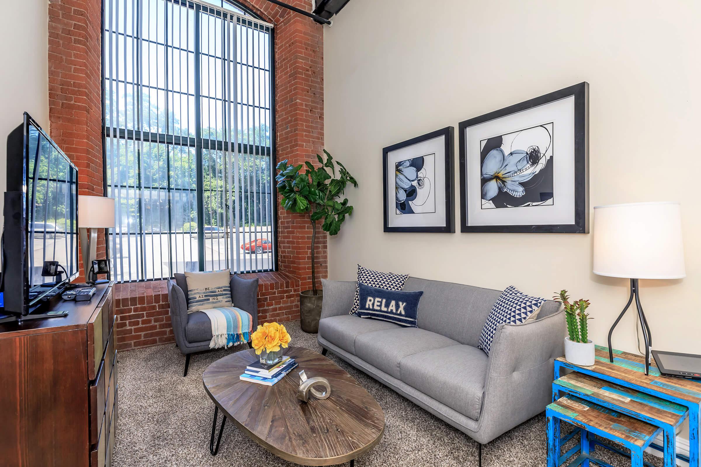
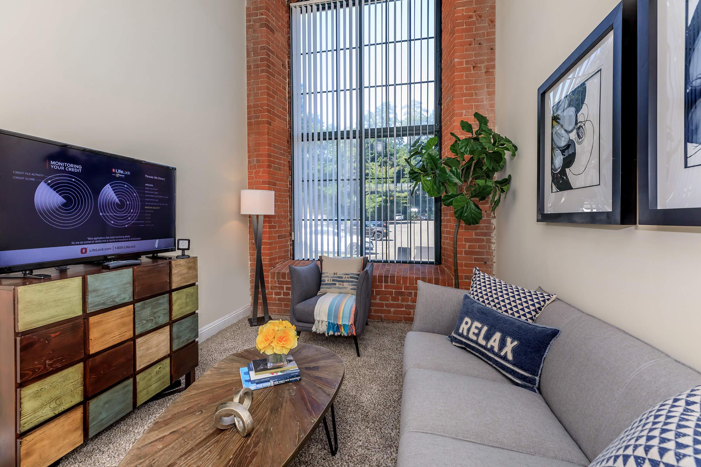
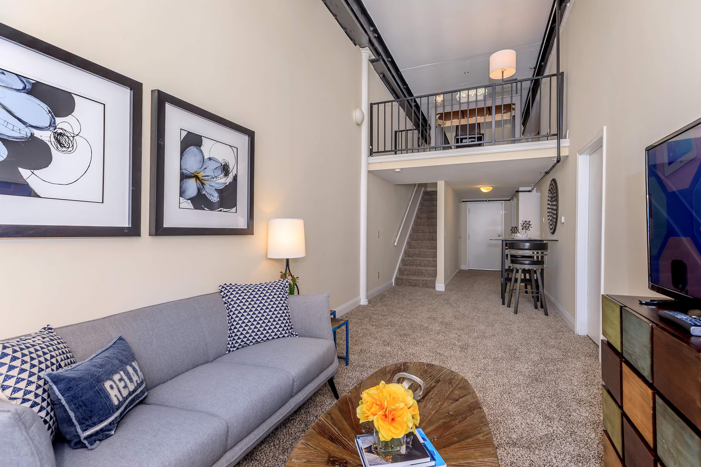
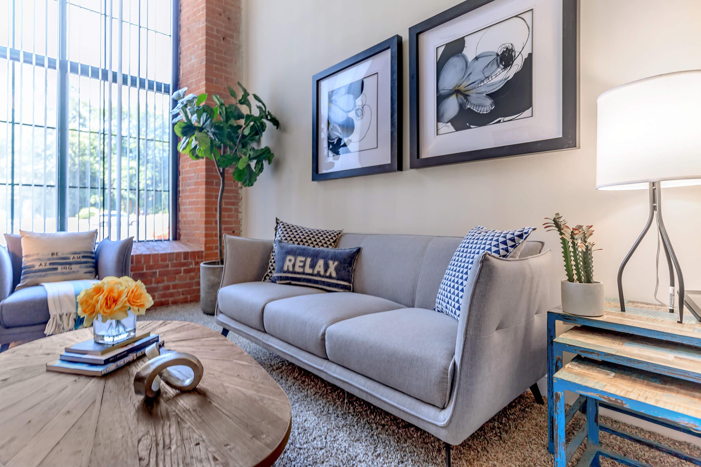
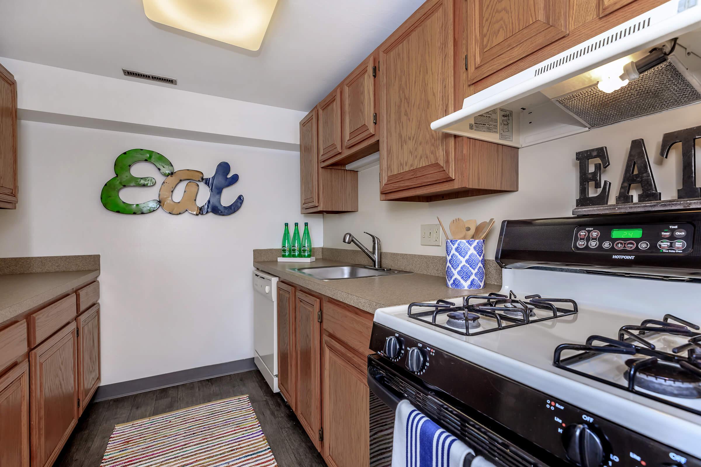
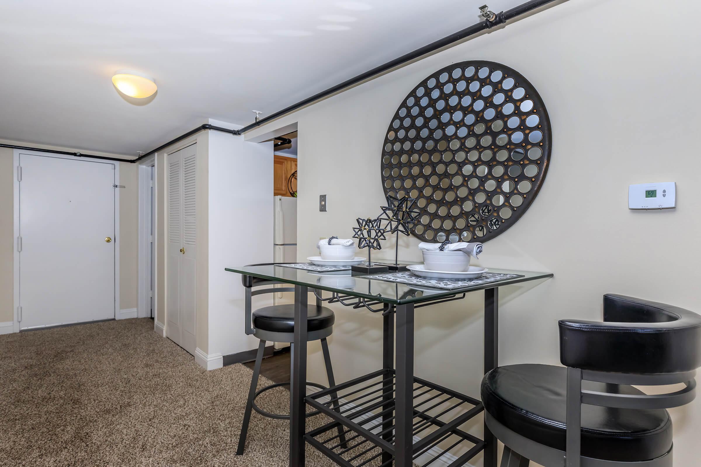
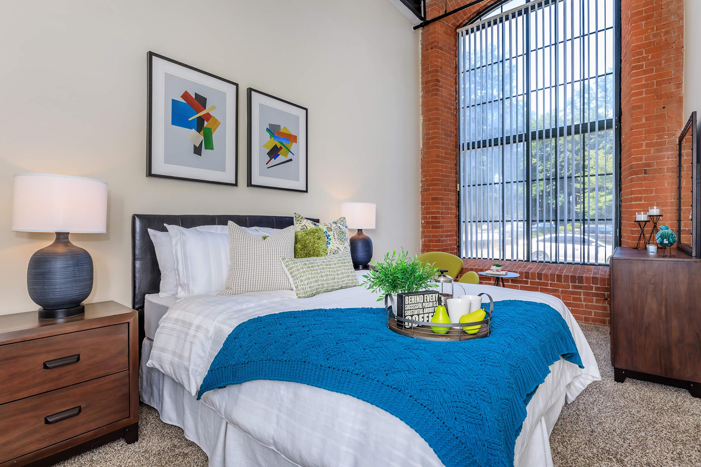
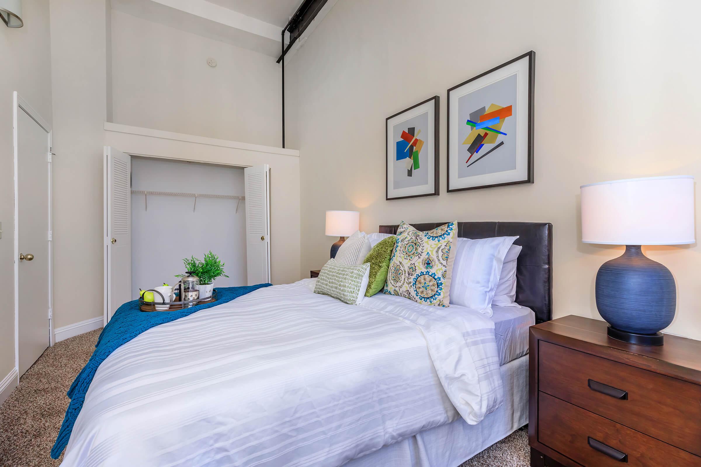
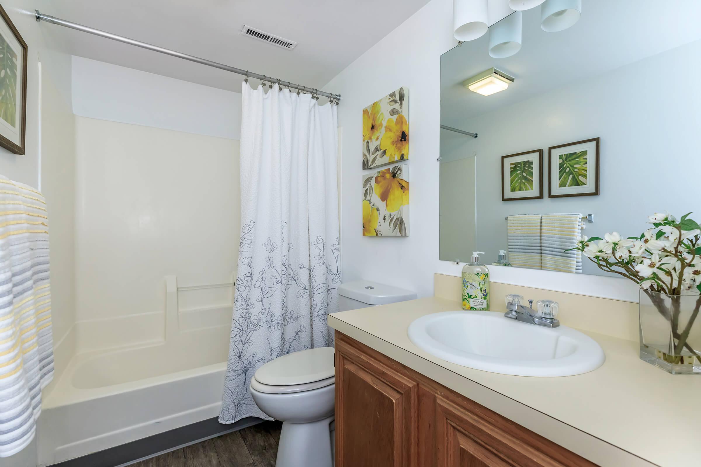
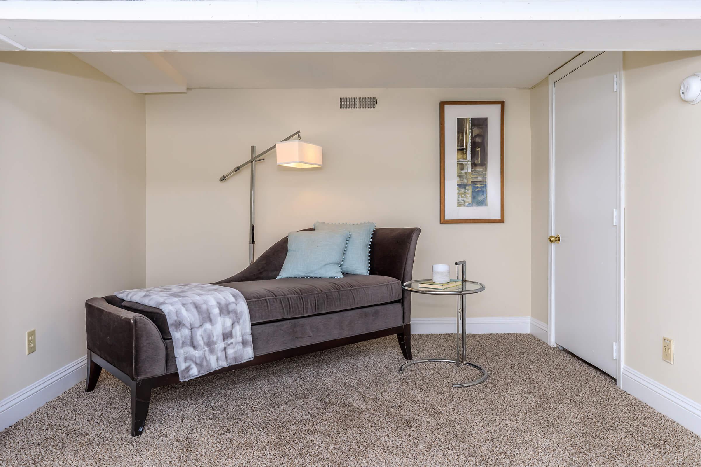
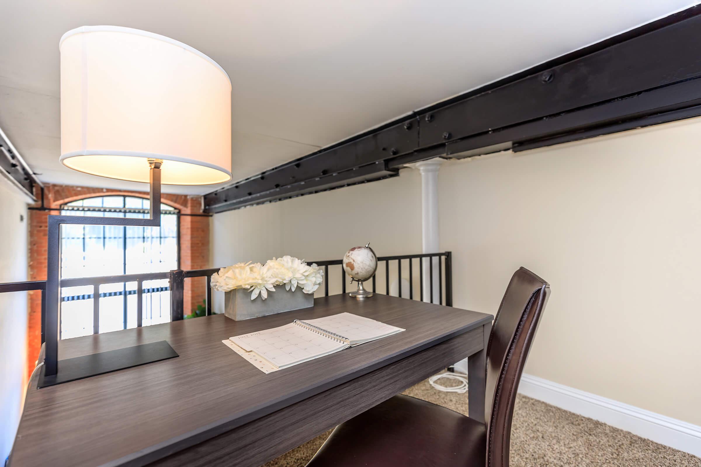
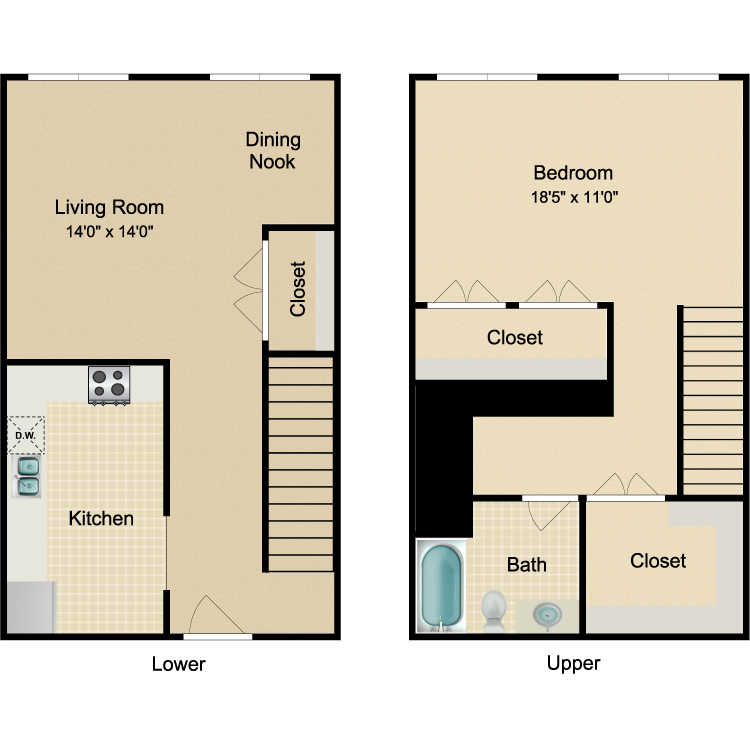
The Broadway
Details
- Beds: 1 Bedroom
- Baths: 1
- Square Feet: 1145 approx.
- Rent: $1778-$1878
- Deposit: One Month's Rent or Ask About Our RentersPlus Package*
Floor Plan Amenities
- Accent Walls
- Custom Molding
- Elevator
- Furnished Units Available
- Gas Heat & Central Air
- Large Arched Windows & Exposed Brick
- Soaring Ceiling & Natural Cedar Beams
- Walk-in Closets
- Washer & Dryer Included *
* in select apartment homes
Floor Plan Photos
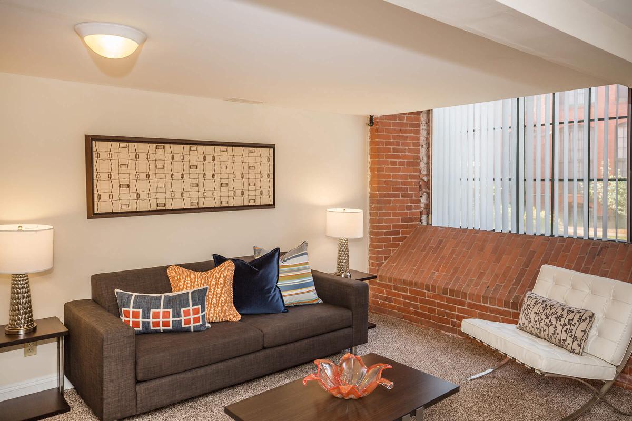
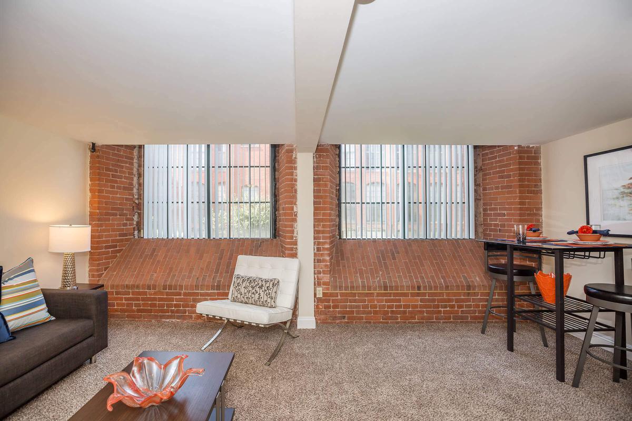

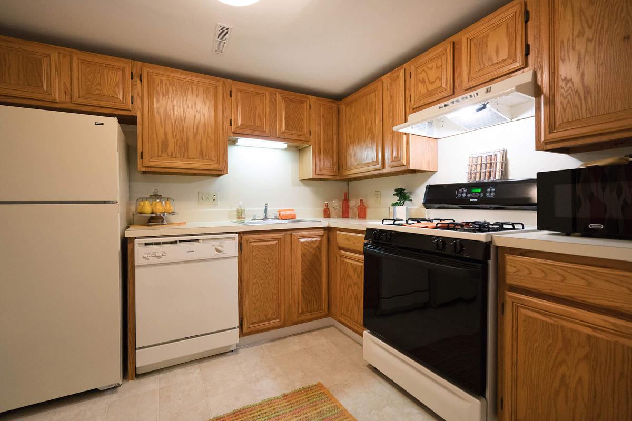
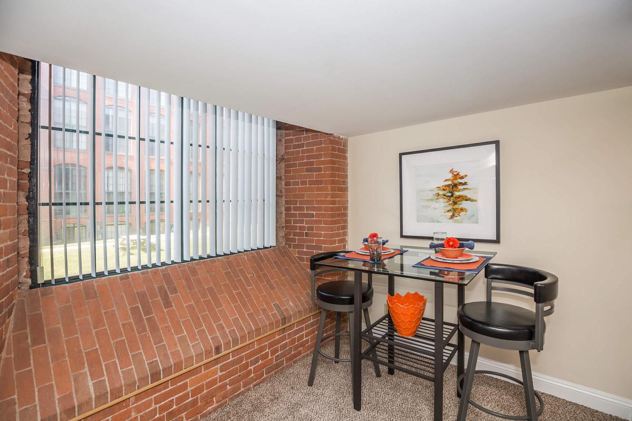
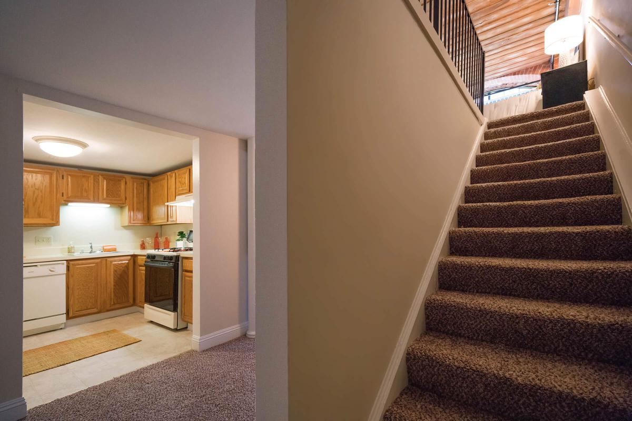
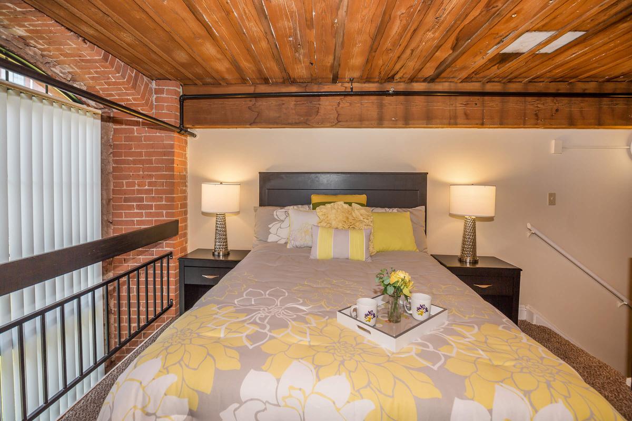
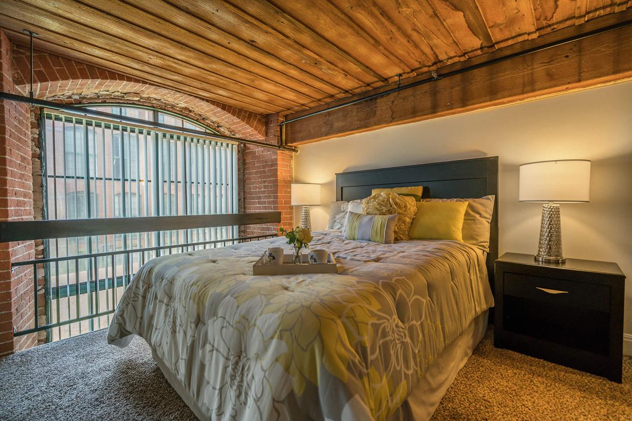
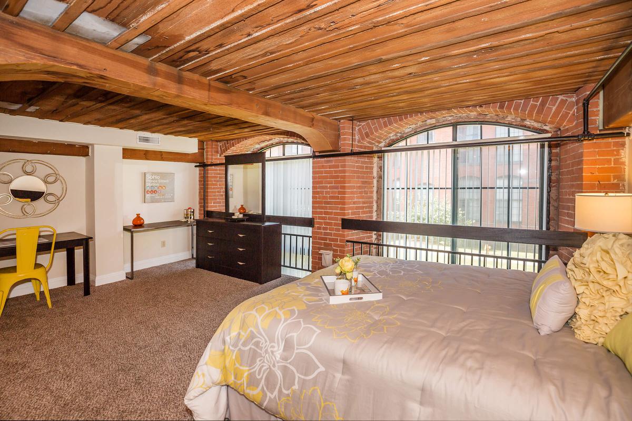
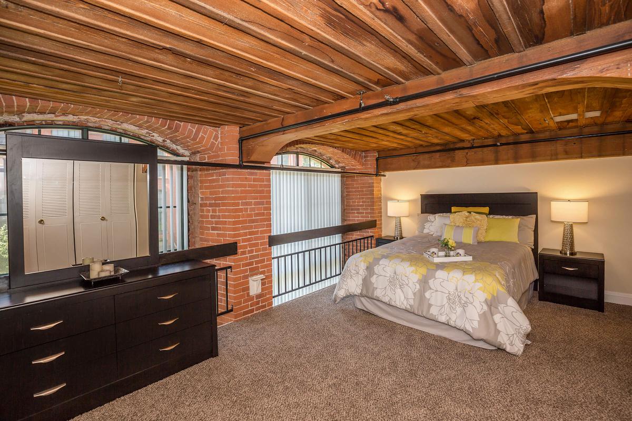
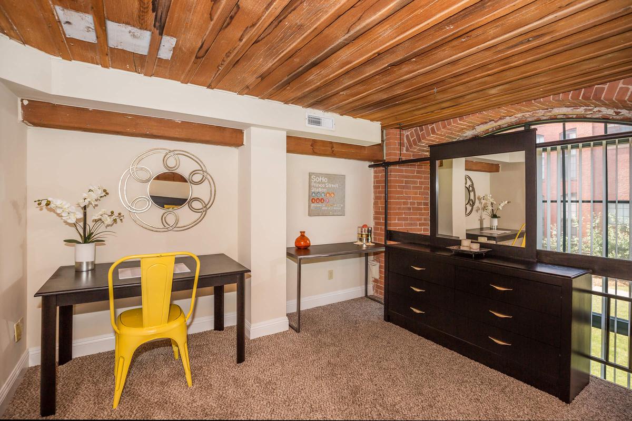
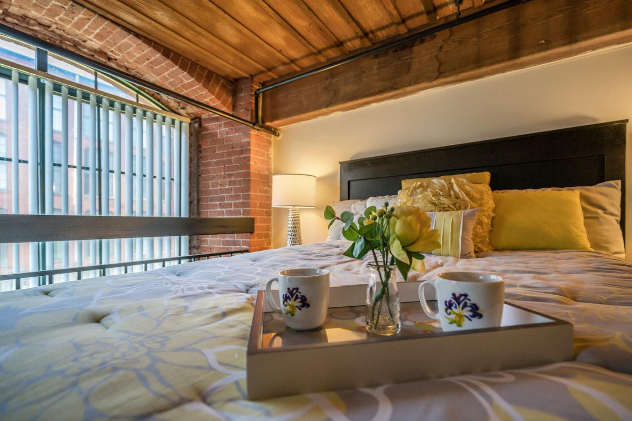
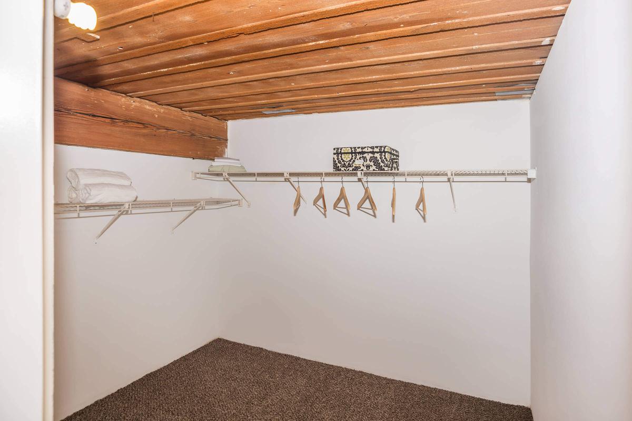
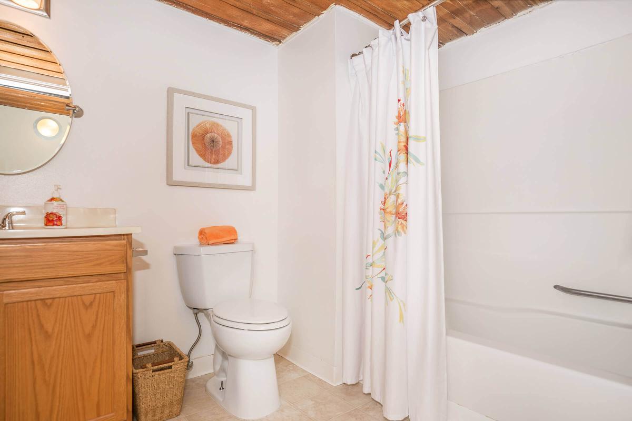
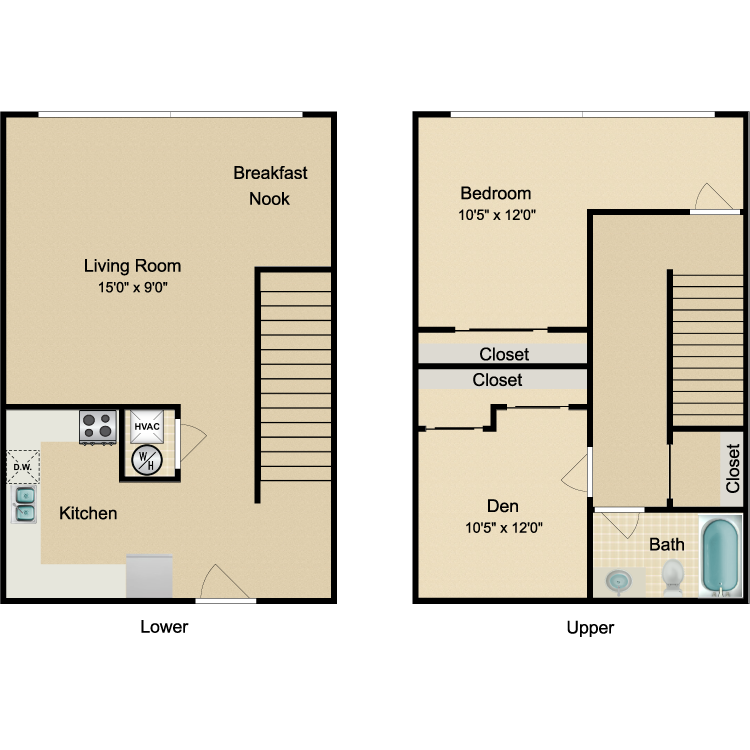
The Nolita
Details
- Beds: 1 Bedroom
- Baths: 1
- Square Feet: 1035 approx.
- Rent: $1758-$1888
- Deposit: One Month's Rent or Ask About Our RentersPlus Package*
Floor Plan Amenities
- Accent Walls
- Custom Molding
- Elevator
- Furnished Units Available
- Gas Heat & Central Air
- Large Arched Windows & Exposed Brick
- Soaring Ceiling & Natural Cedar Beams
- Walk-in Closets
- Washer & Dryer Included *
* in select apartment homes
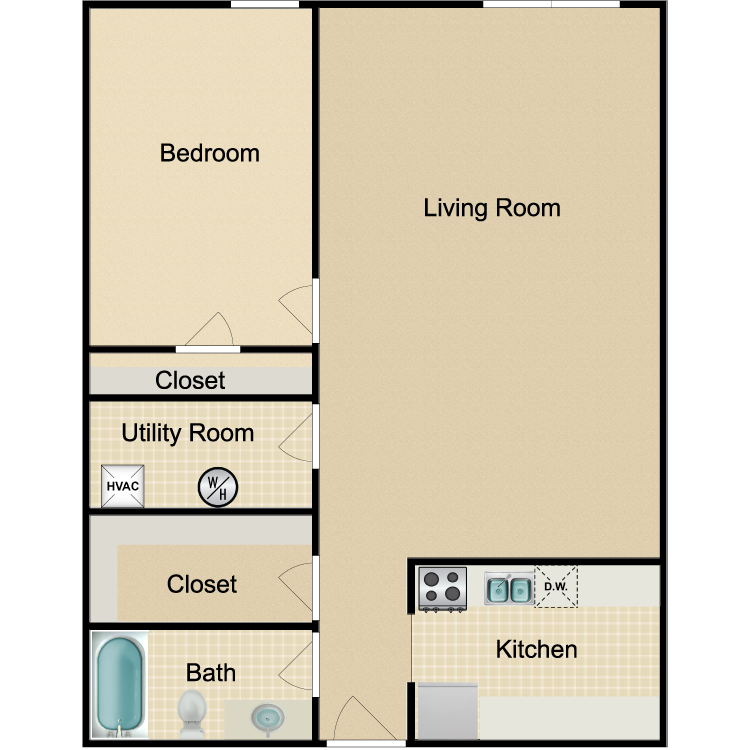
The Downtown
Details
- Beds: 1 Bedroom
- Baths: 1
- Square Feet: 900
- Rent: Call for details.
- Deposit: Call for details.
Floor Plan Amenities
- Accent Walls
- Custom Molding
- Elevator
- Furnished Units Available
- Gas Heat & Central Air
- Large Arched Windows & Exposed Brick
- Soaring Ceiling & Natural Cedar Beams
- Walk-in Closets
- Washer & Dryer Included *
* in select apartment homes
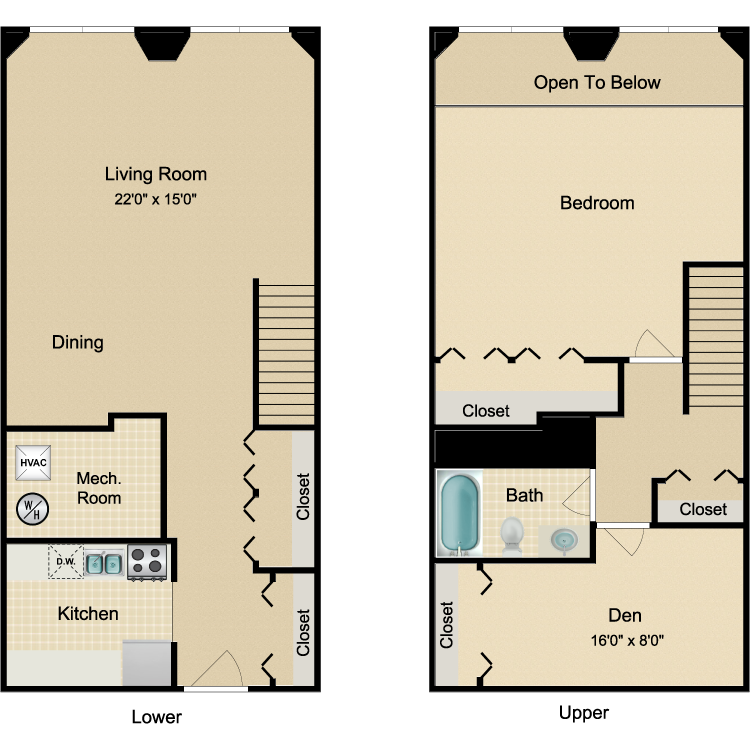
The West End
Details
- Beds: 1 Bedroom
- Baths: 1
- Square Feet: 1272
- Rent: Call for details.
- Deposit: One Month's Rent or Ask About Our RentersPlus Package*
Floor Plan Amenities
- Accent Walls
- Custom Molding
- Elevator
- Furnished Units Available
- Gas Heat & Central Air
- Large Arched Windows & Exposed Brick
- Soaring Ceiling & Natural Cedar Beams
- Walk-in Closets
- Washer & Dryer Included *
* in select apartment homes
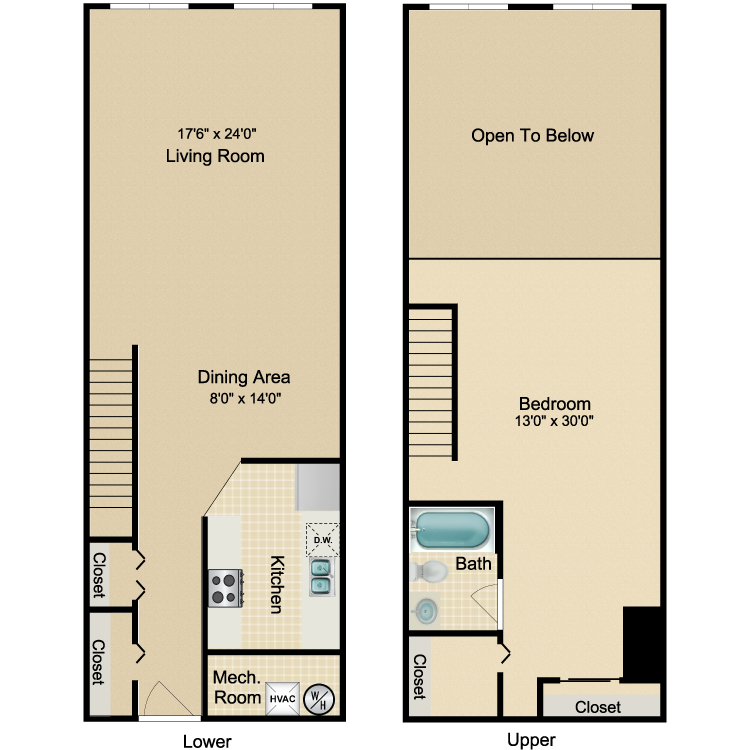
The Park Place
Details
- Beds: 1 Bedroom
- Baths: 1
- Square Feet: 1307 approx.
- Rent: $1798
- Deposit: One Month's Rent or Ask About Our RentersPlus Package*
Floor Plan Amenities
- Accent Walls
- Custom Molding
- Elevator
- Furnished Units Available
- Gas Heat & Central Air
- Large Arched Windows & Exposed Brick
- Soaring Ceiling & Natural Cedar Beams
- Walk-in Closets
- Washer & Dryer Included *
* in select apartment homes
0 Bedroom Floor Plan
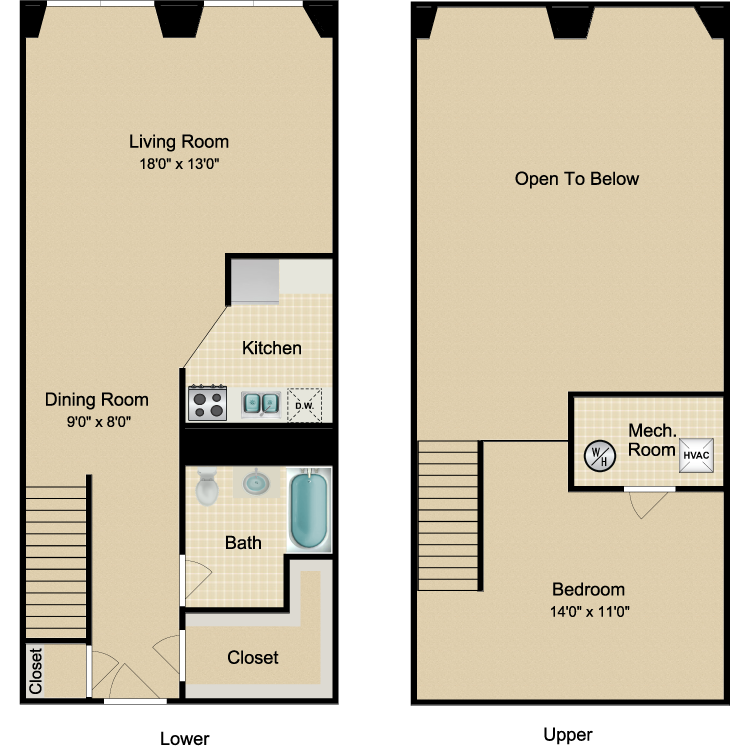
The Midtown
Details
- Beds: Studio
- Baths: 1
- Square Feet: 990 approx.
- Rent: Call for details.
- Deposit: One Month's Rent or Ask About Our RentersPlus Package*
Floor Plan Amenities
- Accent Walls
- Custom Molding
- Elevator
- Furnished Units Available
- Gas Heat & Central Air
- Large Arched Windows & Exposed Brick
- Soaring Ceiling & Natural Cedar Beams
- Walk-in Closets
- Washer & Dryer Included *
* in select apartment homes
2 Bedroom Floor Plan
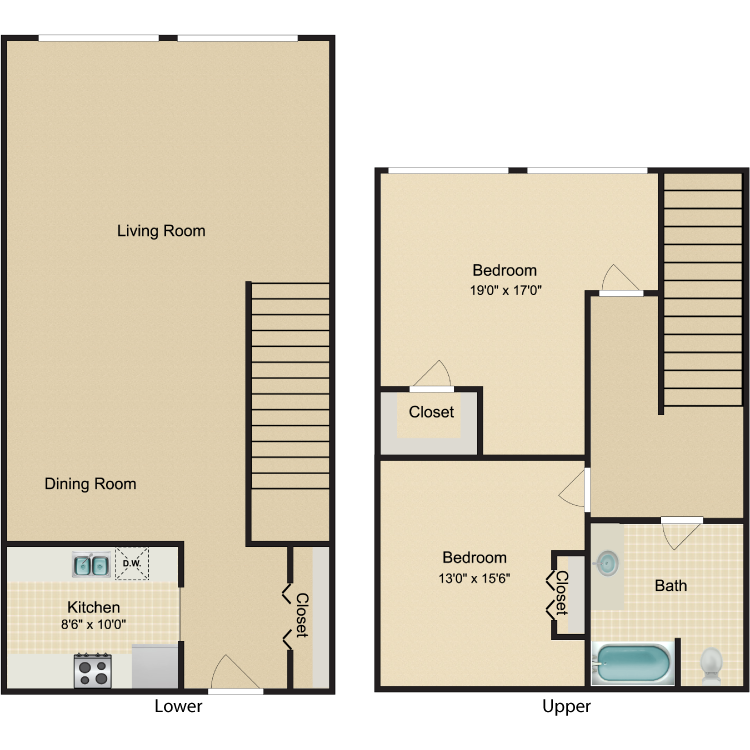
The Chelsea Weaver
Details
- Beds: 2 Bedrooms
- Baths: 1
- Square Feet: 1385
- Rent: $2075
- Deposit: Call for details.
Floor Plan Amenities
- Accent Walls
- Custom Molding
- Elevator
- Furnished Units Available
- Gas Heat & Central Air
- Large Arched Windows & Exposed Brick
- Soaring Ceiling & Natural Cedar Beams
- Walk-in Closets
- Washer & Dryer Included *
* in select apartment homes
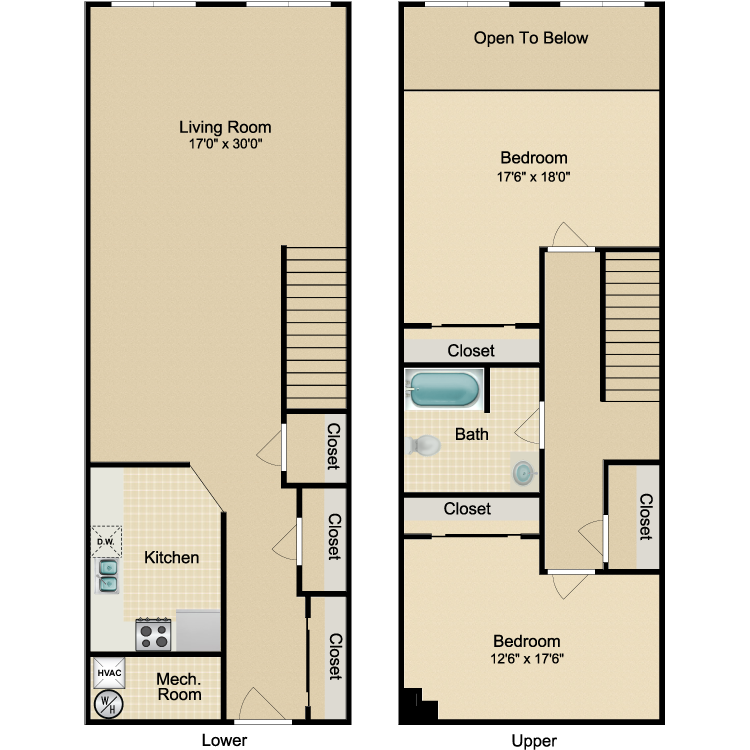
The Chelsea
Details
- Beds: 2 Bedrooms
- Baths: 1
- Square Feet: 1462
- Rent: $1924-$2226
- Deposit: One Month's Rent or Ask About Our RentersPlus Package*
Floor Plan Amenities
- Accent Walls
- Custom Molding
- Elevator
- Furnished Units Available
- Gas Heat & Central Air
- Large Arched Windows & Exposed Brick
- Soaring Ceiling & Natural Cedar Beams
- Walk-in Closets
- Washer & Dryer Included *
* in select apartment homes
3 Bedroom Floor Plan
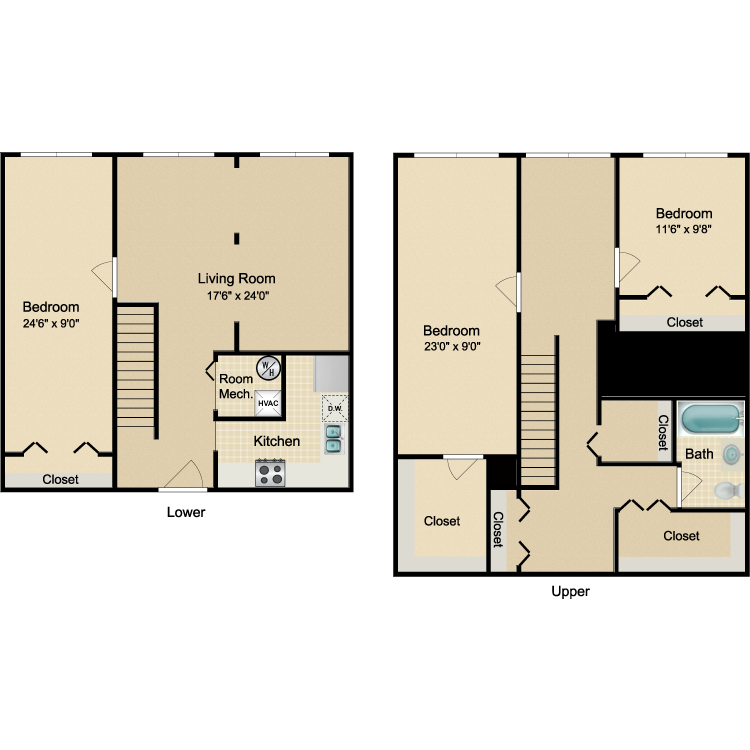
The Tribeca
Details
- Beds: 3 Bedrooms
- Baths: 1
- Square Feet: 1596 approx.
- Rent: $2146-$2311
- Deposit: One Month's Rent or Ask About Our RentersPlus Package*
Floor Plan Amenities
- Accent Walls
- Custom Molding
- Elevator
- Furnished Units Available
- Gas Heat & Central Air
- Large Arched Windows & Exposed Brick
- Soaring Ceiling & Natural Cedar Beams
- Walk-in Closets
- Washer & Dryer Included *
* in select apartment homes
All Square Footage is Approximate.
Show Unit Location
Select a floor plan or bedroom count to view those units on the overhead view on the site map. If you need assistance finding a unit in a specific location please call us at 860-200-2520 TTY: 711.
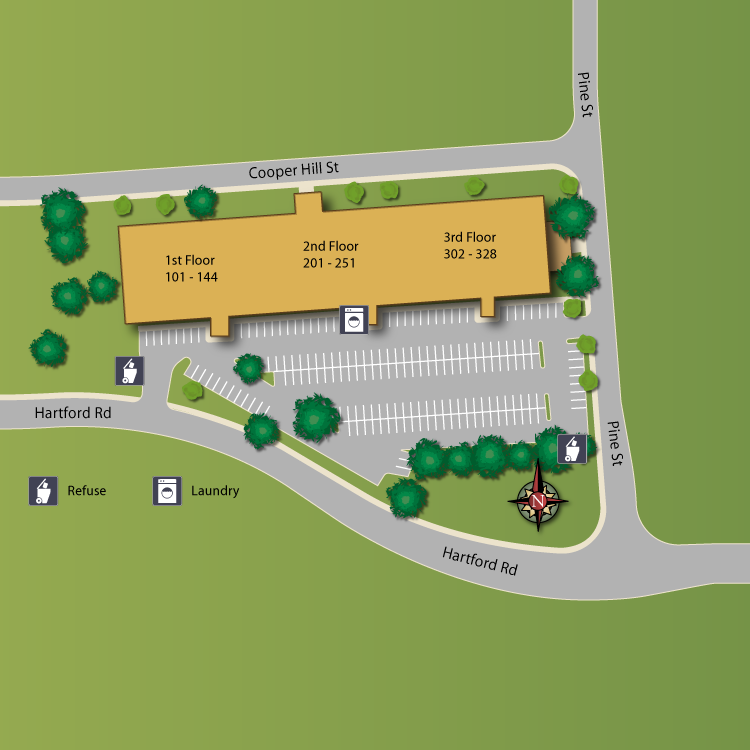
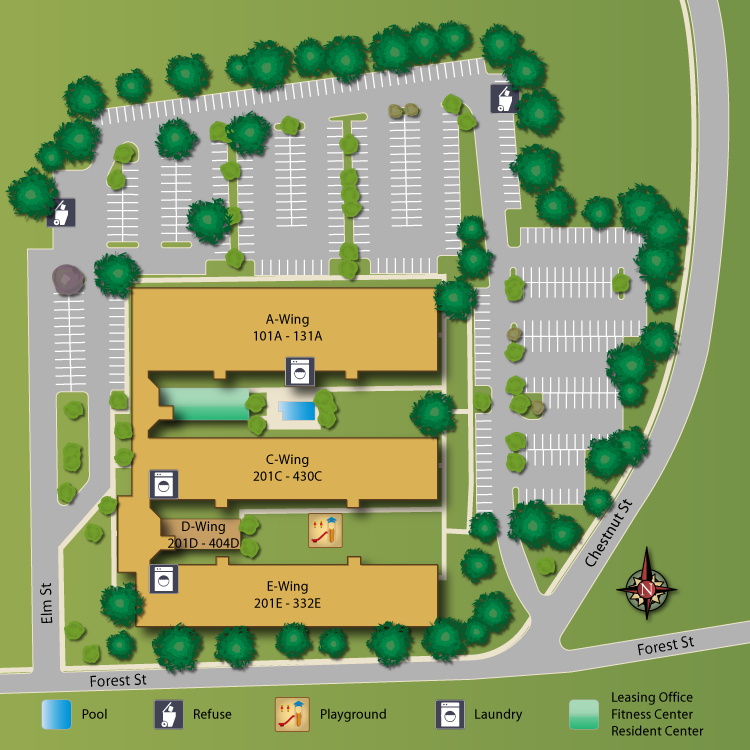
Amenities
Explore what your community has to offer
Community Amenities
- Charming Converted Mill in Historic District
- Clubhouse with Wi-Fi Lounge & Coffee Bar
- Refreshing Outdoor Pool with Sundeck
- 24-Hour Fitness Center with Cardio & Weight Training Equipment
- 24-Hour Clothes Care Center with Laundry View Technology
- Hub by Amazon
- Courtyard with Picnic Tables & Children's Play Area
- Key Fob Controlled Access
- Ample Parking & Reserved Parking Available
Apartment Features
- Large Arched Windows & Exposed Brick
- Soaring Ceiling & Natural Cedar Beams
- Custom Molding
- Walk-in Closets
- Elevator
- Accent Walls
- Washer & Dryer Included*
- Furnished Units Available
- Gas Heat & Central Air
* in select apartment homes
Pet Policy
Lofts at the Mills utilizes Pet Screening to screen household pets, validate reasonable accommodation requests for assistance animals, and confirm every resident understands our pet policies. All current and future residents must create a profile, even if there will not be a pet in the apartment. For more information regarding our policies, applicable fees, and restricted breeds, visit the community website.
Photos
Community Amenities
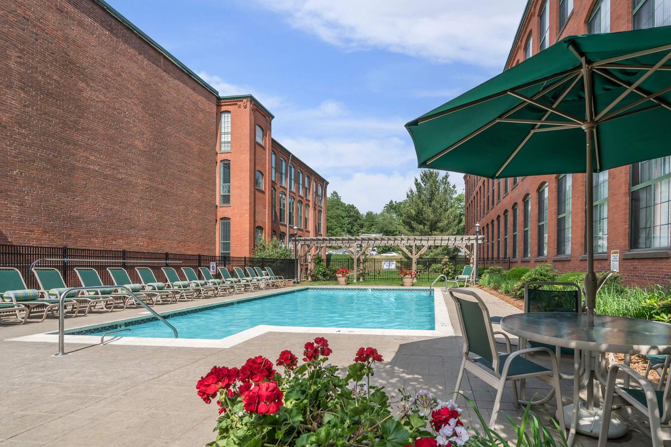
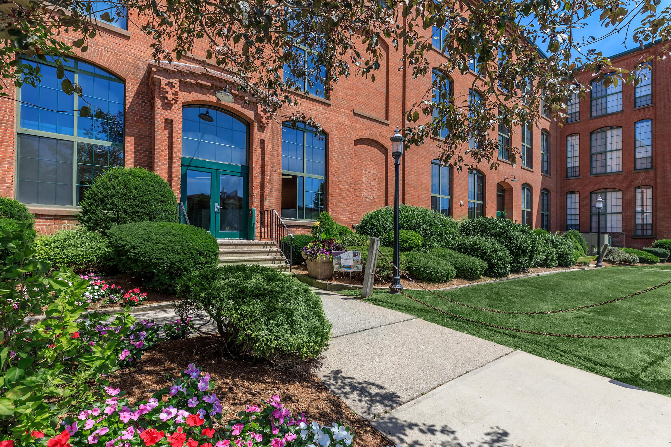
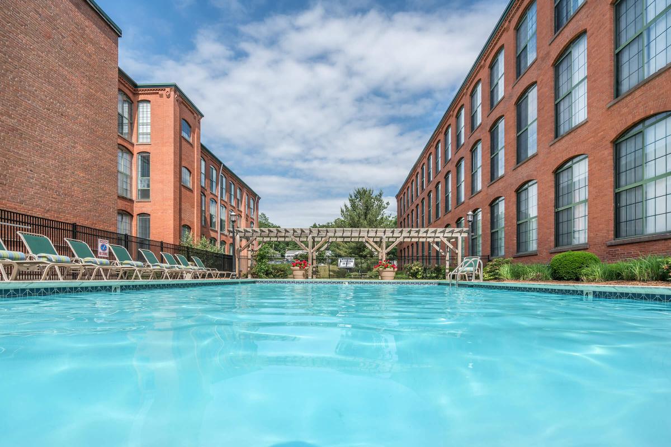
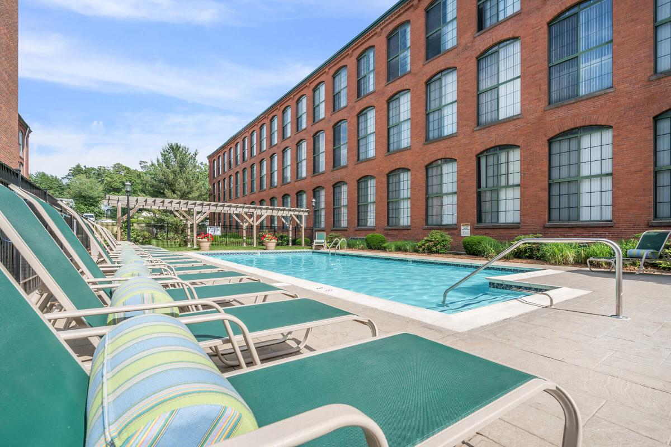
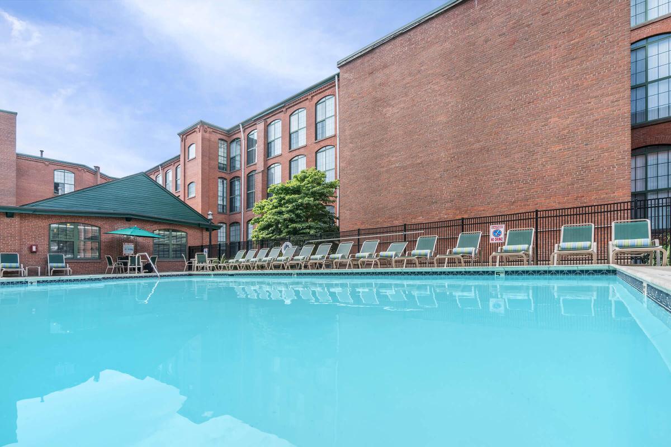
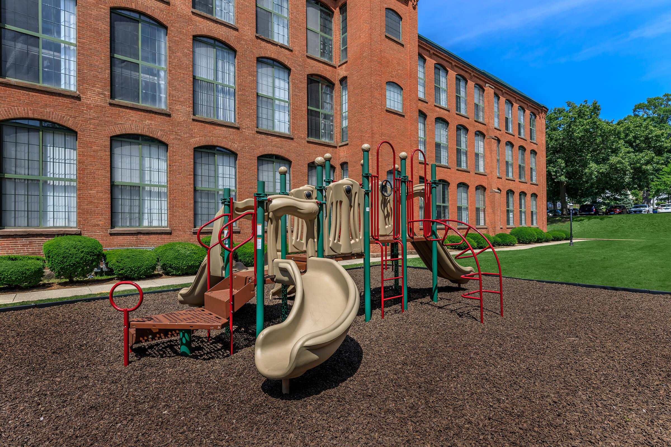
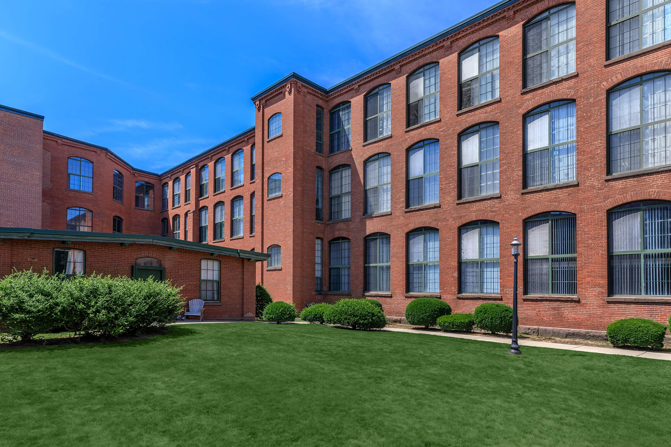
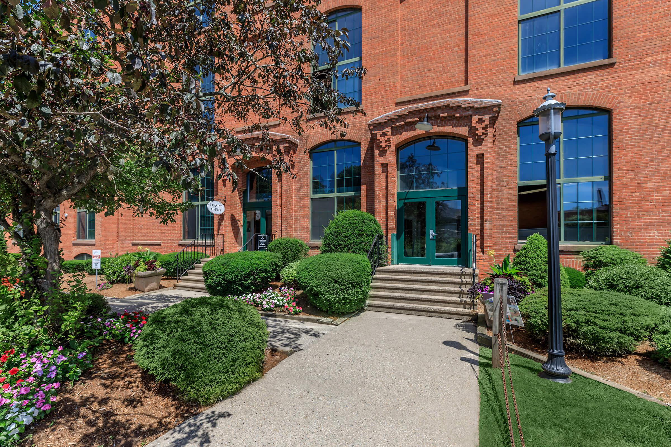
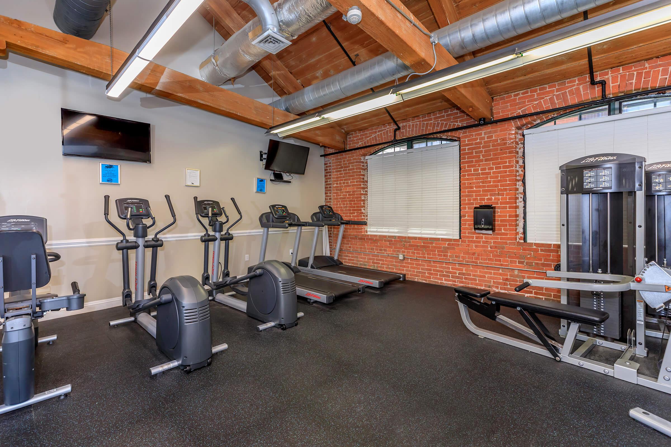
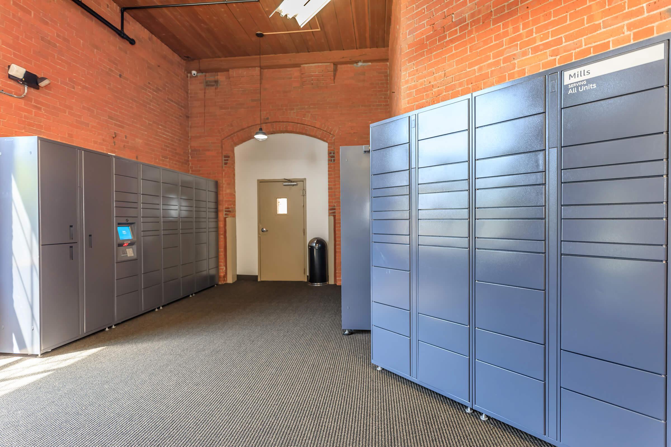
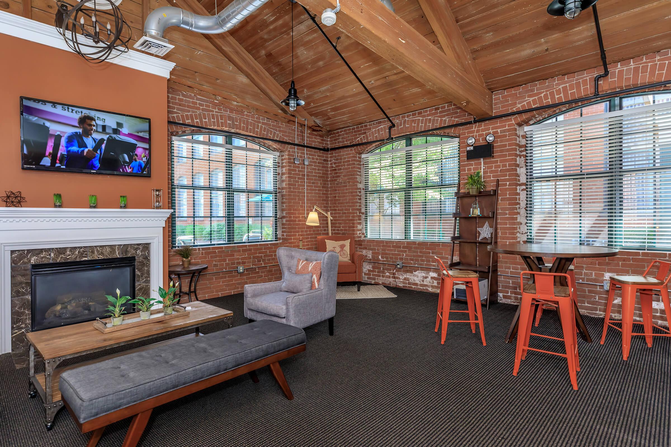
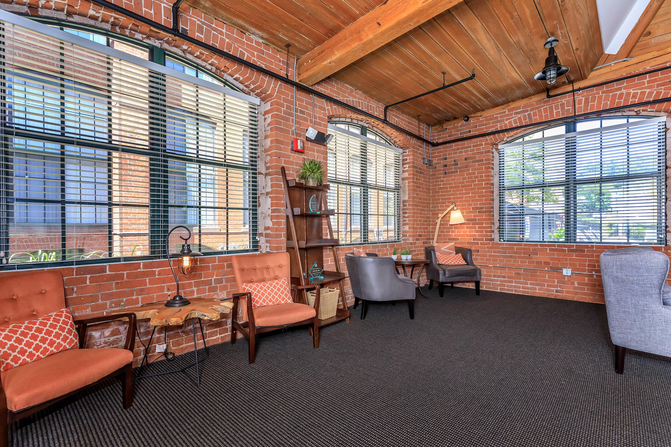
The Broadway














The Greenwich Village











Neighborhood
Points of Interest
Lofts at the Mills
Located 91 Elm Street Manchester, CT 06040Cafes, Restaurants & Bars
Cinema
Coffee Shop
Dog Park
Elementary School
Entertainment
Grocery Store
High School
Library
Middle School
Other
Outdoor Recreation
Park
Pharmacy
Restaurant
School
Schools Around Town
Shopping
Shopping Center
University
Contact Us
Come in
and say hi
91 Elm Street
Manchester,
CT
06040
Phone Number:
860-200-2520
TTY: 711
Office Hours
Monday through Friday: 9:00 AM to 6:00 PM. Saturday: 10:00 AM to 5:00 PM. Sunday: 12:00 PM to 5:00 PM.